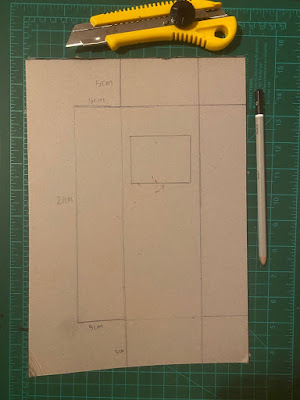Fortress
In this model titled "fortress" i have made a design to communicate an accommodation area that is both utilitarian and minimalist. The purposeful absence of a piece of area in the building create a space for nature to be put within the house. the ground floor within the building is a void space that can be served as a place for discussion and social activities which the upper space is a area that can be re imagined to be a accommodation area, learning area or shopping center.
materials used:
-flora
-mat board
- wood
- carton cardboard
process
Dimensions of the building components was first sketched on carton cardboard using a pencil.length:21cm
width:5cm
height:5cm
Different lengths piece of carton was then cut out to be used a fencing to use to create a separation between the building and the outer space.
I then collected pieces of wood i have found in my backyard and cutted them into the same lengths to be used as support for the building.
I too collected varying plants and chose to use this piece of flora to placed within the building, where a space for nature was created within the building.
A wooden floor was added
I then took photos of the building, by setting up a enclosed space with white background which i can manipulate the use of light in the setting, i placed light source on top of the building as well as at eye level to create my photographs.














Comments
Post a Comment